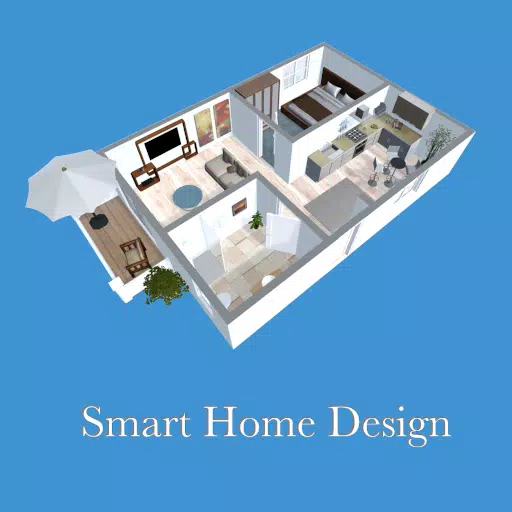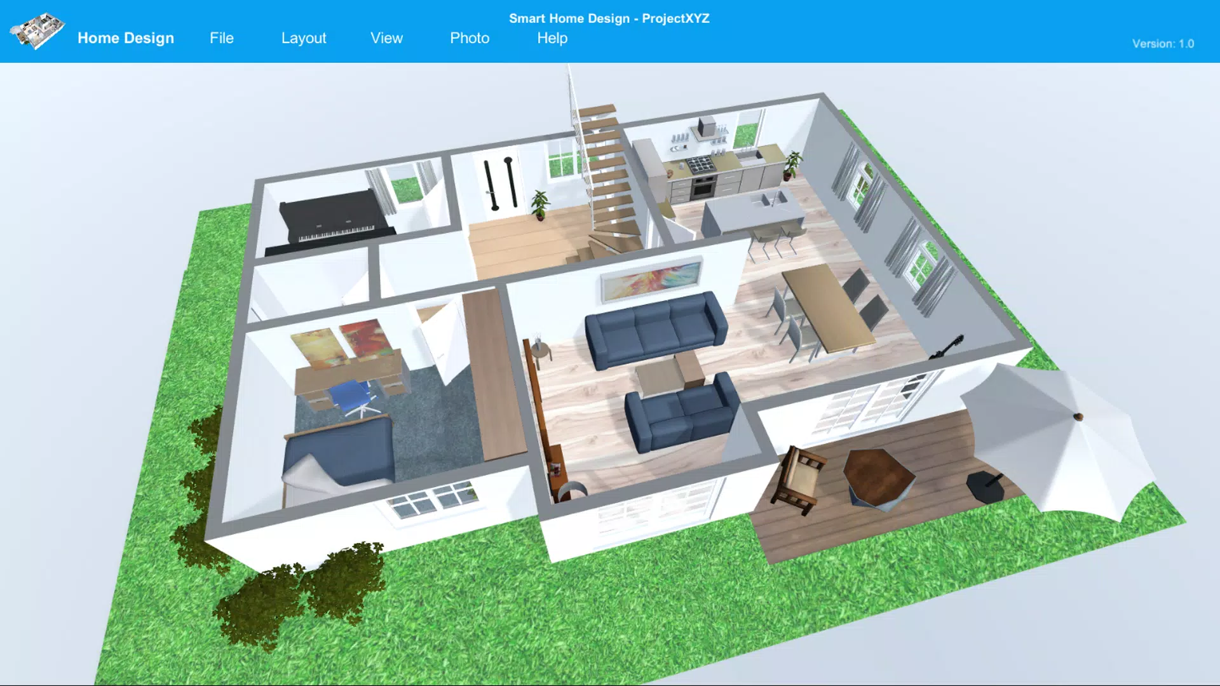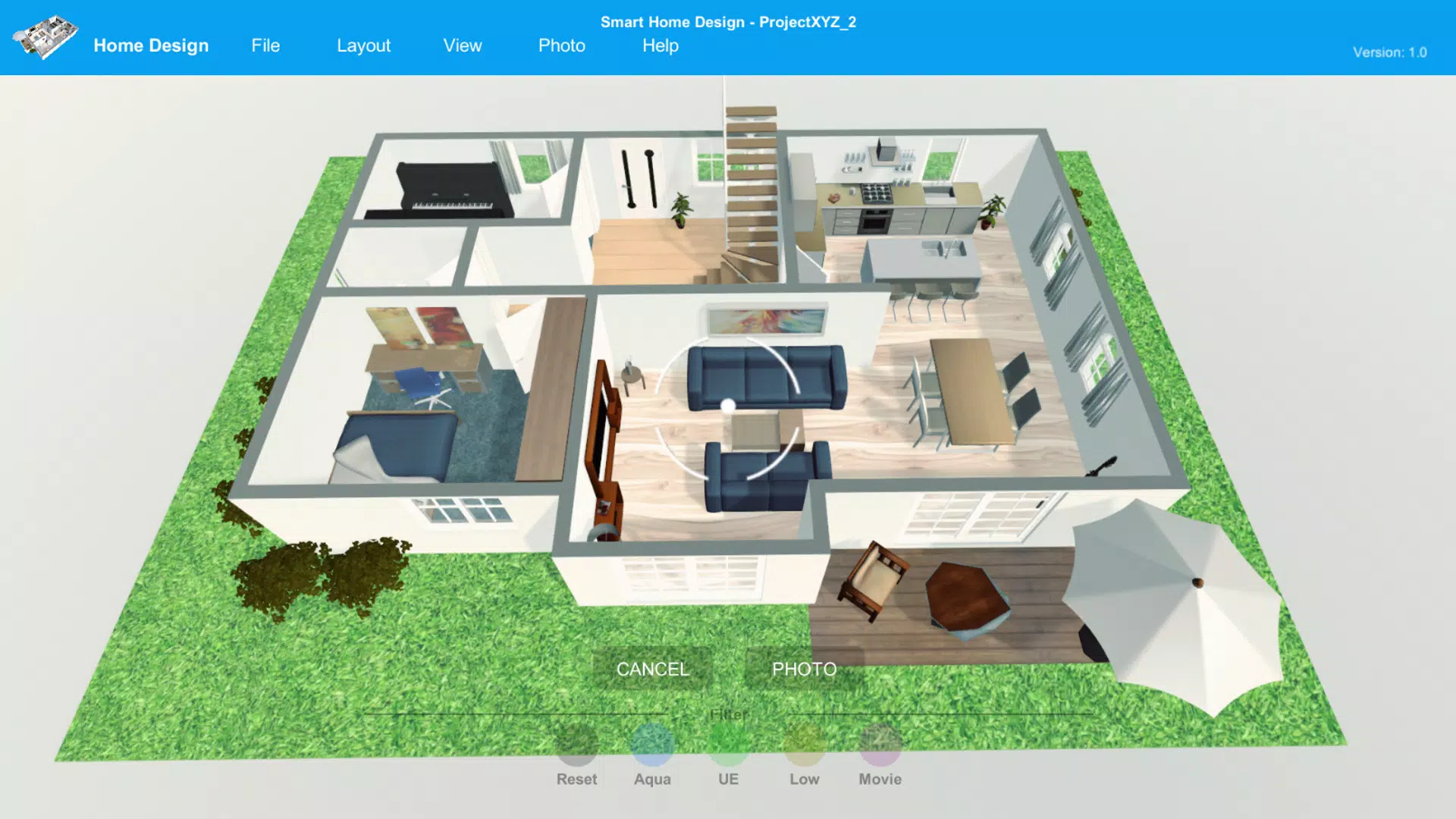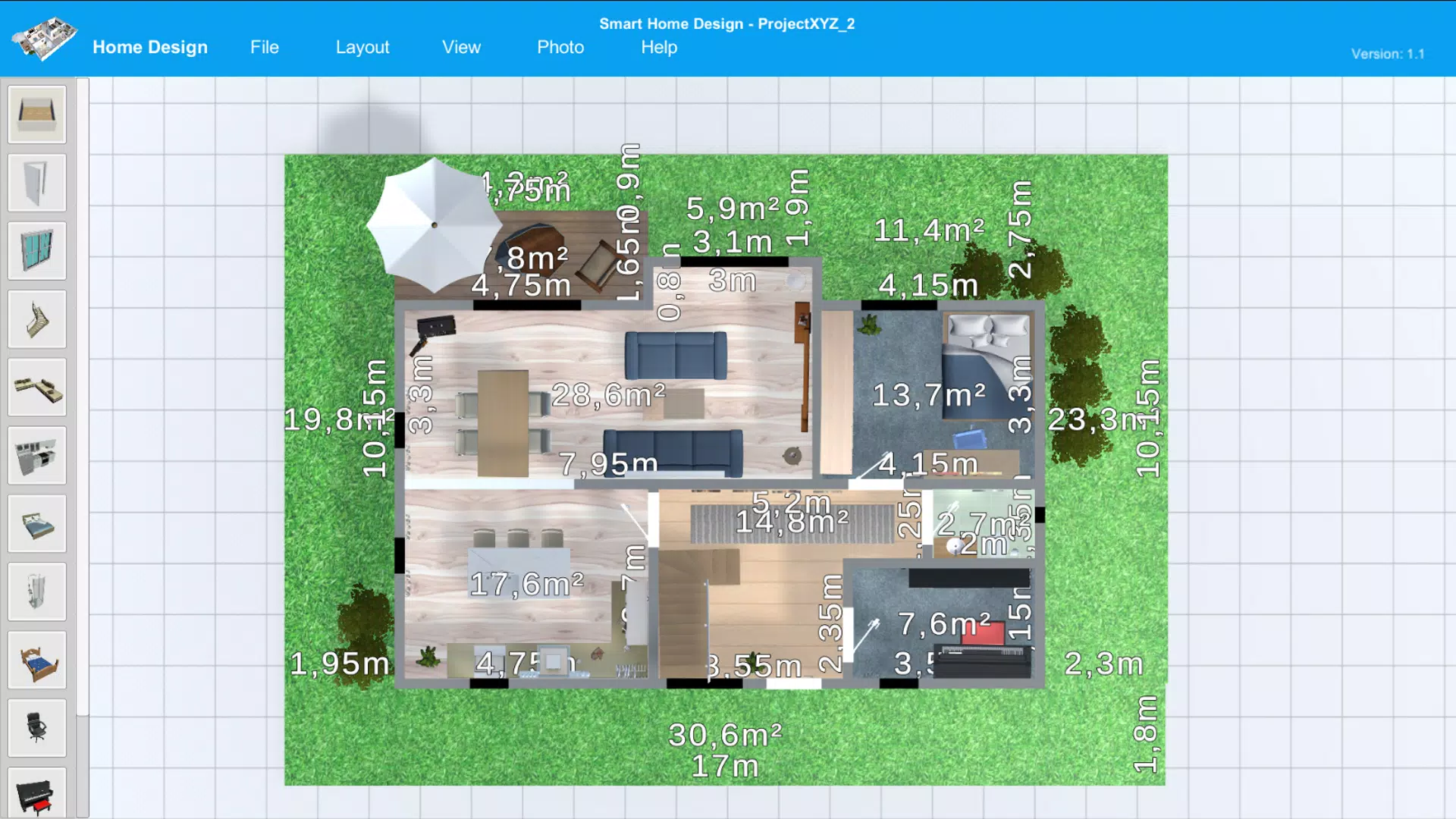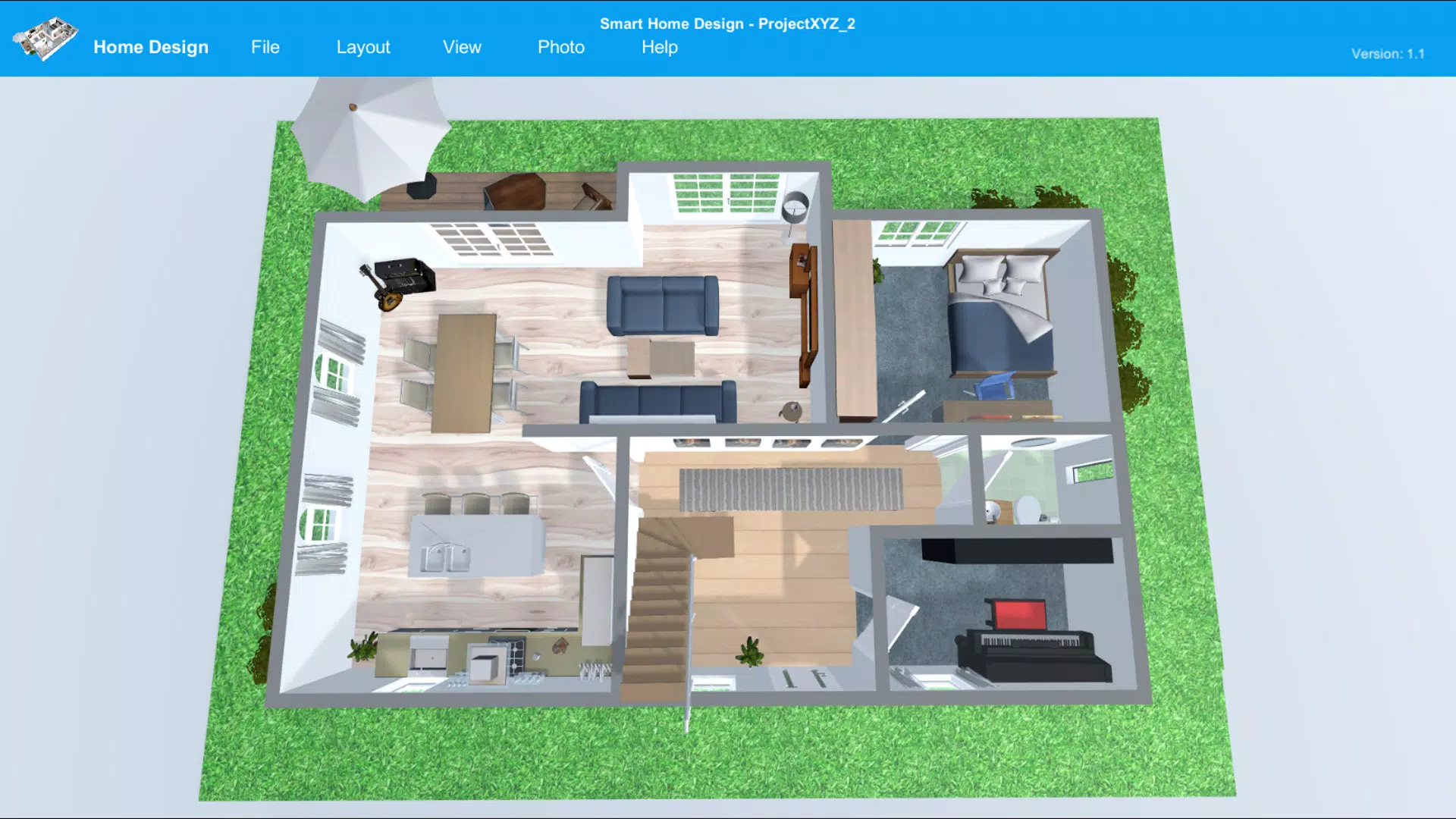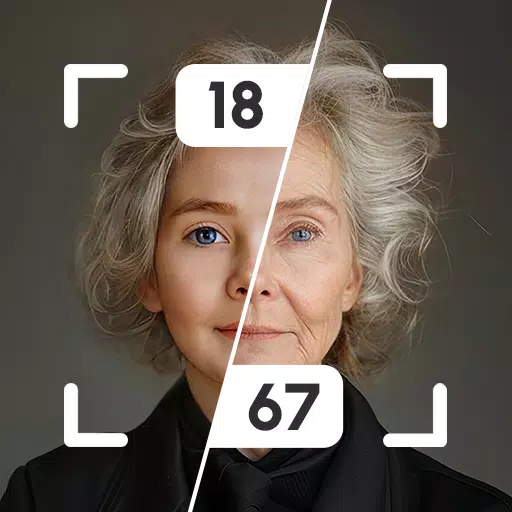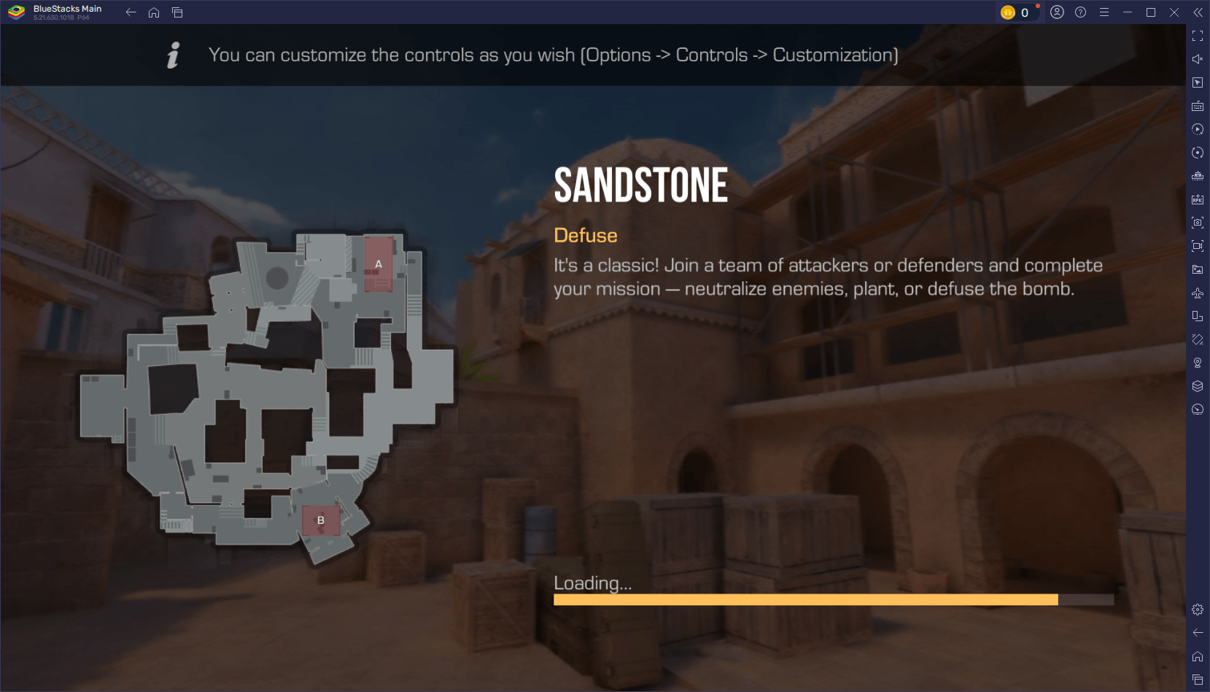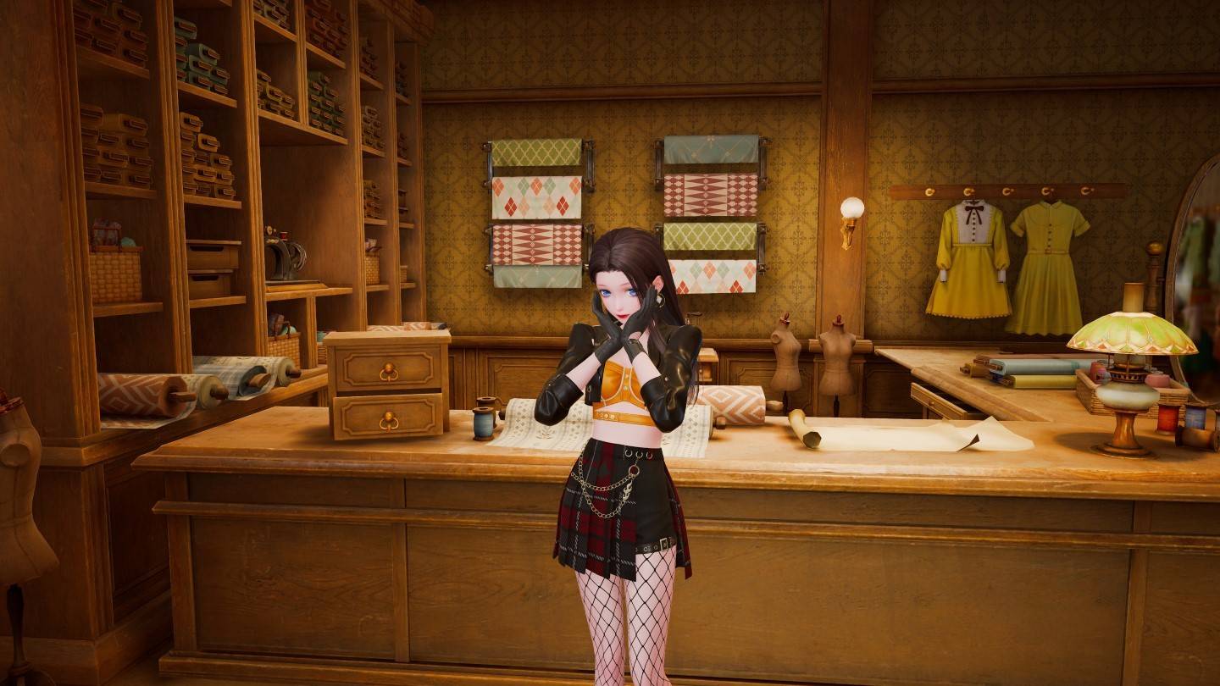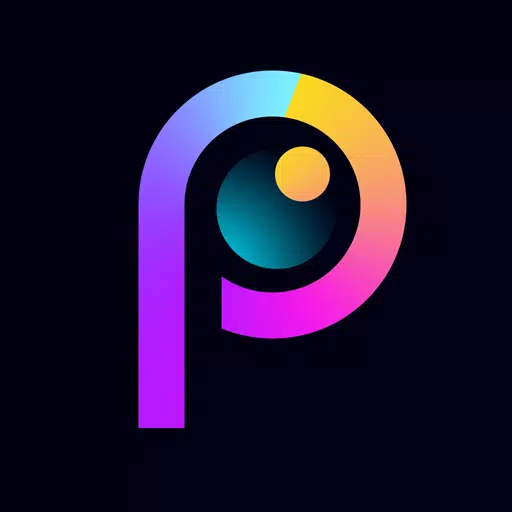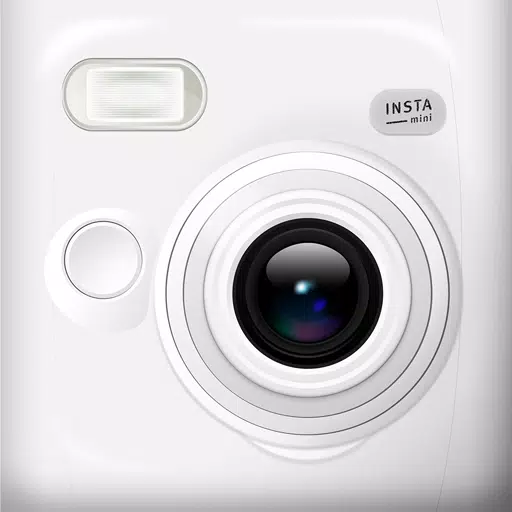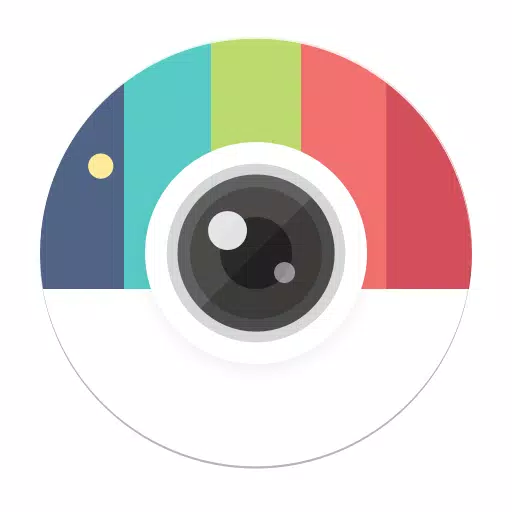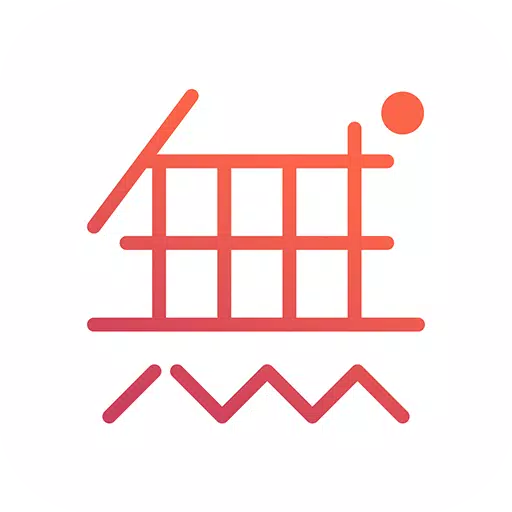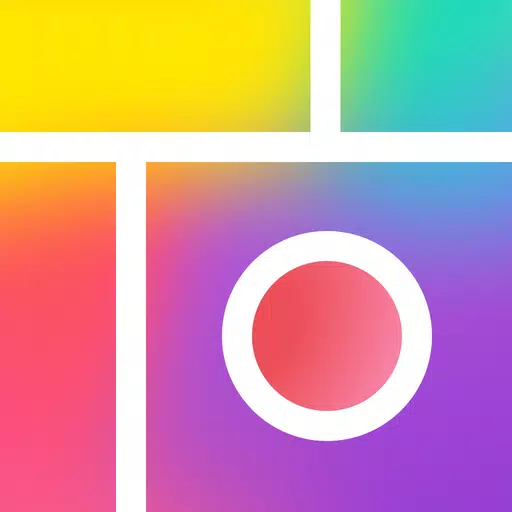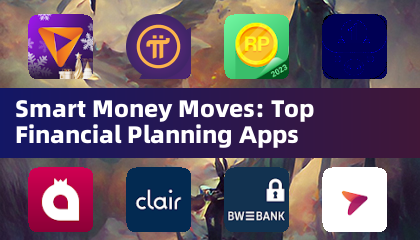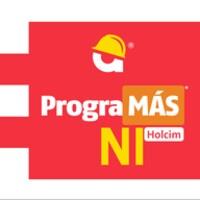Smart Home Design provides an intuitive platform for creating 3D floor plans that cater to both professional and personal needs. With this tool, you can swiftly design detailed 3D floor plans and personalize your spaces with a wide array of furniture and decor options. Smart Home Design enables you to generate high-resolution images of your projects, making it easier to present your ideas effectively to clients and collaborators. Experience your designs in real-time using the first-person mode, allowing you to virtually navigate through your project as if you were there. Whether you're planning a new construction or redecorating your current home, Smart Home Design is equipped to assist you at every step.
Key Features:
Comprehensive Furniture Libraries: Access a vast selection of furniture for interior decoration, ensuring you can find the perfect pieces to suit your style.
3D Viewer, Fly Cam, and First Person Modes: Explore your designs from various perspectives, including a 3D viewer, fly cam mode, and immersive first-person mode.
High-Resolution Photo Function: Capture stunning, high-resolution images of your projects to showcase your designs in the best possible light.
Advanced Filter Functions: Utilize filter options to refine your search and selection process within the tool.
Realistic Light and Shadow Effects: Enhance the realism of your 3D floor plans with dynamic light and shadow effects that mimic natural lighting conditions.
Skymap Function: Simulate different times of day and environmental conditions to see how your design looks under varying lighting scenarios.
Precise Measurement Function: Ensure accuracy in your plans with a built-in measurement tool that helps you get the dimensions just right.

